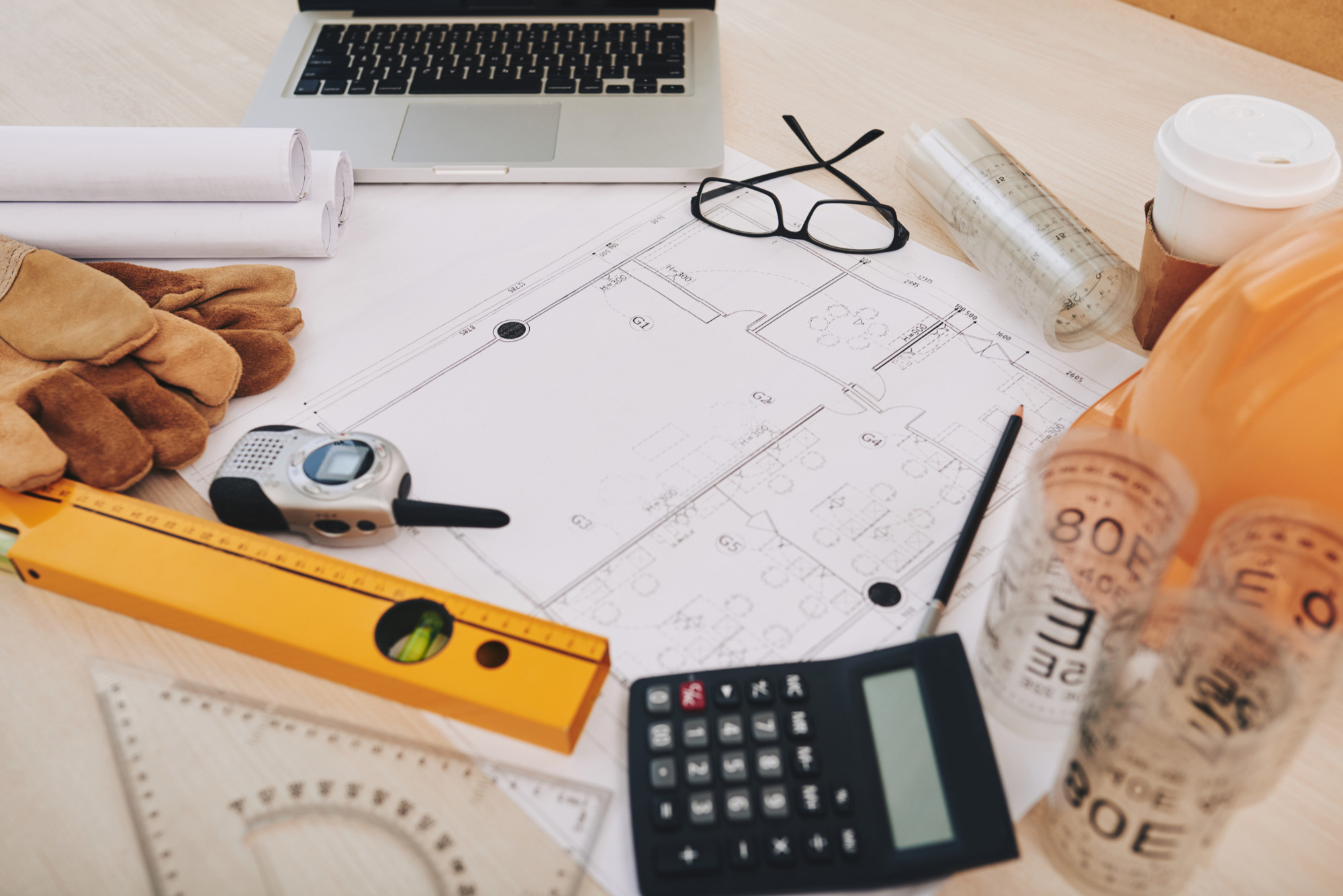
Structural Drawings
Get Structural Drawings with Load Calculations
At Brookfield Estimation USA, our estimators provide comprehensive structural drawings with accurate load calculations. We analyze and define load combinations, identify all forces acting on a structure, and assign proper safety factors to simulation models. This ensures the structural integrity and stability of your building, while complying with all local building codes and regulations across the USA.
Is Your Building need Structural Drawings with load Calculations?
No need to worry—we provide precise cost estimates and detailed structural guidance. Our team ensures the building design meets safety standards, showing how all components fit together and interact.
Brookfield plays a vital role in safeguarding structures. Proper structural integrity ensures buildings can withstand:
- Dead loads (the building’s own weight)
- Live loads (residents, furnishings, and occupancy)
- Dynamic loads (wind, snow, earthquakes, and other external forces)
These calculations optimize material usage, reduce costs, and maintain safety, while providing a clear communication tool for architects, engineers, contractors, and stakeholders.

Sort of Structural Drawings:

Get the service for your Project
Brookfield Estimation USA supports construction projects of all types. Our team offers extensive experience as both lead engineers and owner’s representatives in projects including:
- Strength and stability for property and building projects
- Precision engineering for rail and transit projects
- Robust solutions for tunnels and highway projects
- Professional load calculations for roads and aviation projects
With our expertise, your structural drawings will be accurate, compliant, and optimized for cost-effective construction anywhere in the USA.